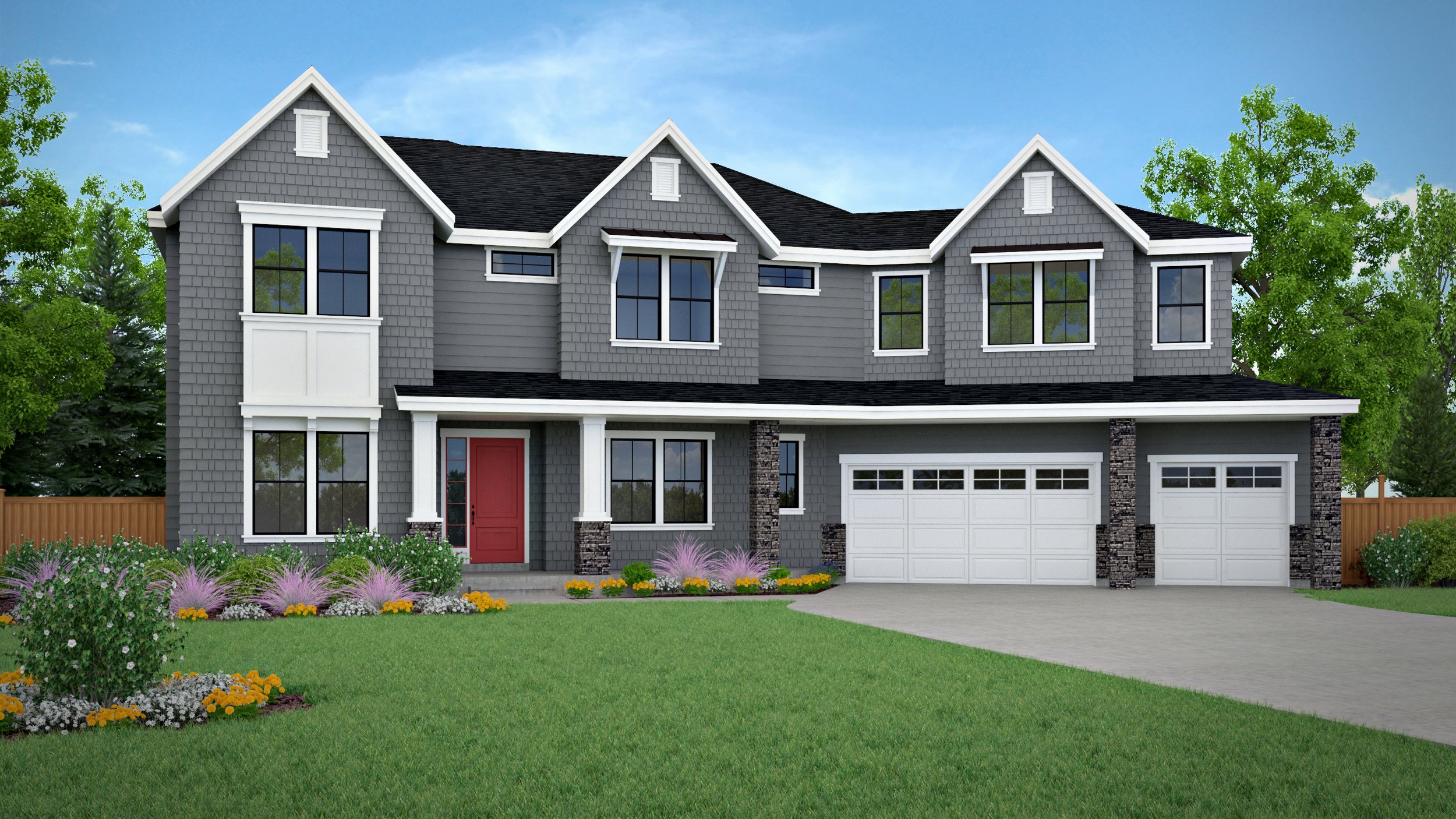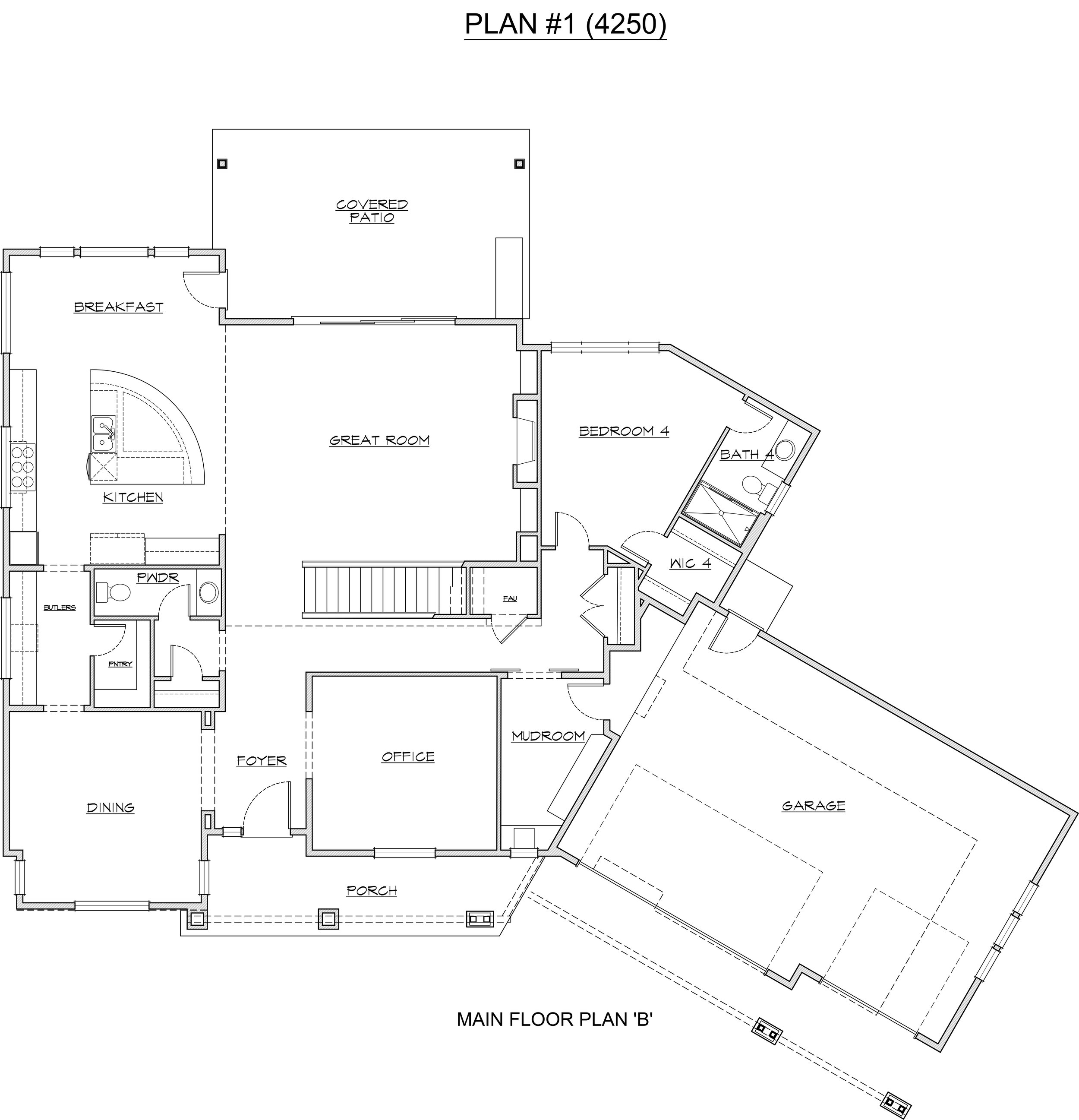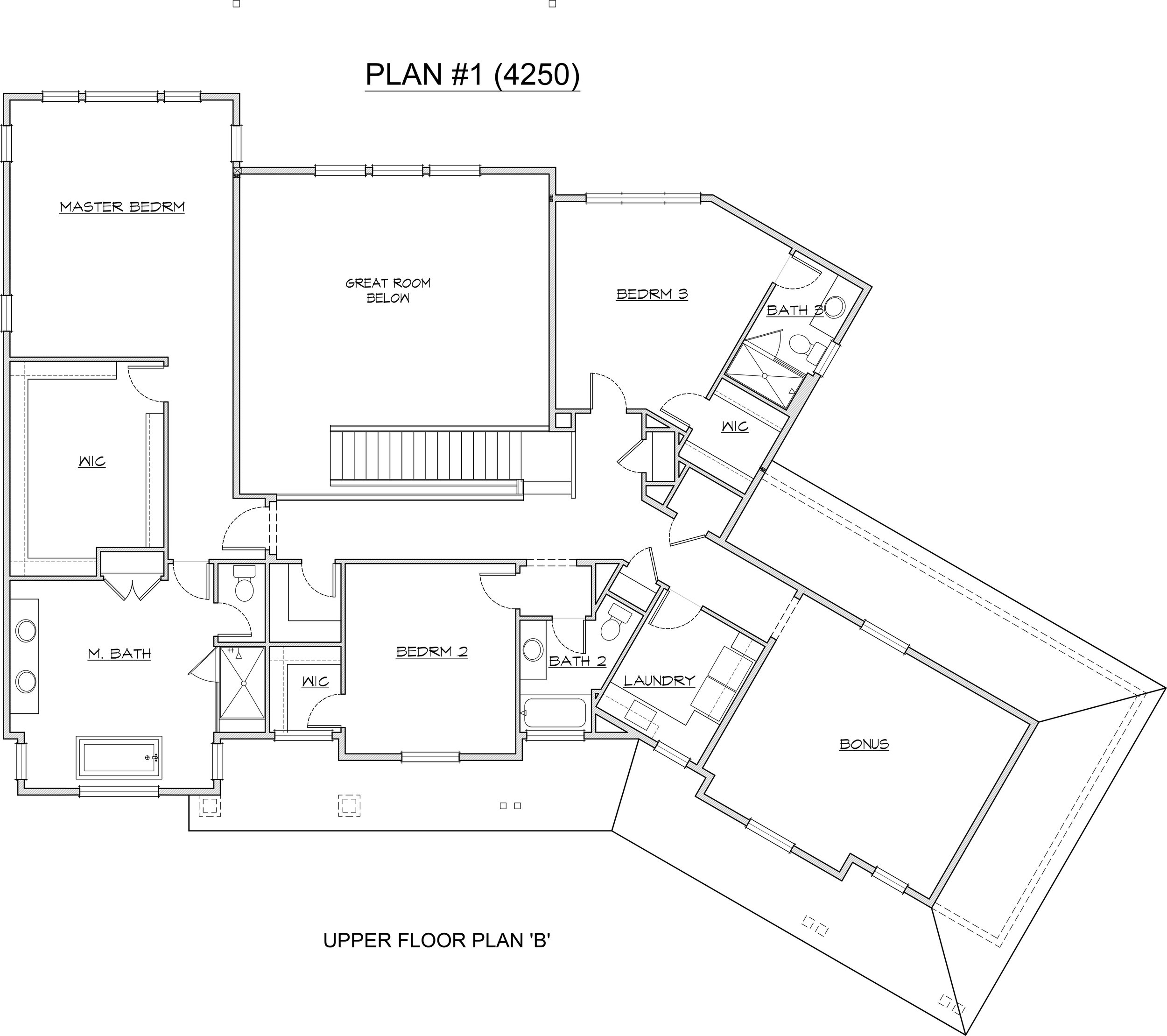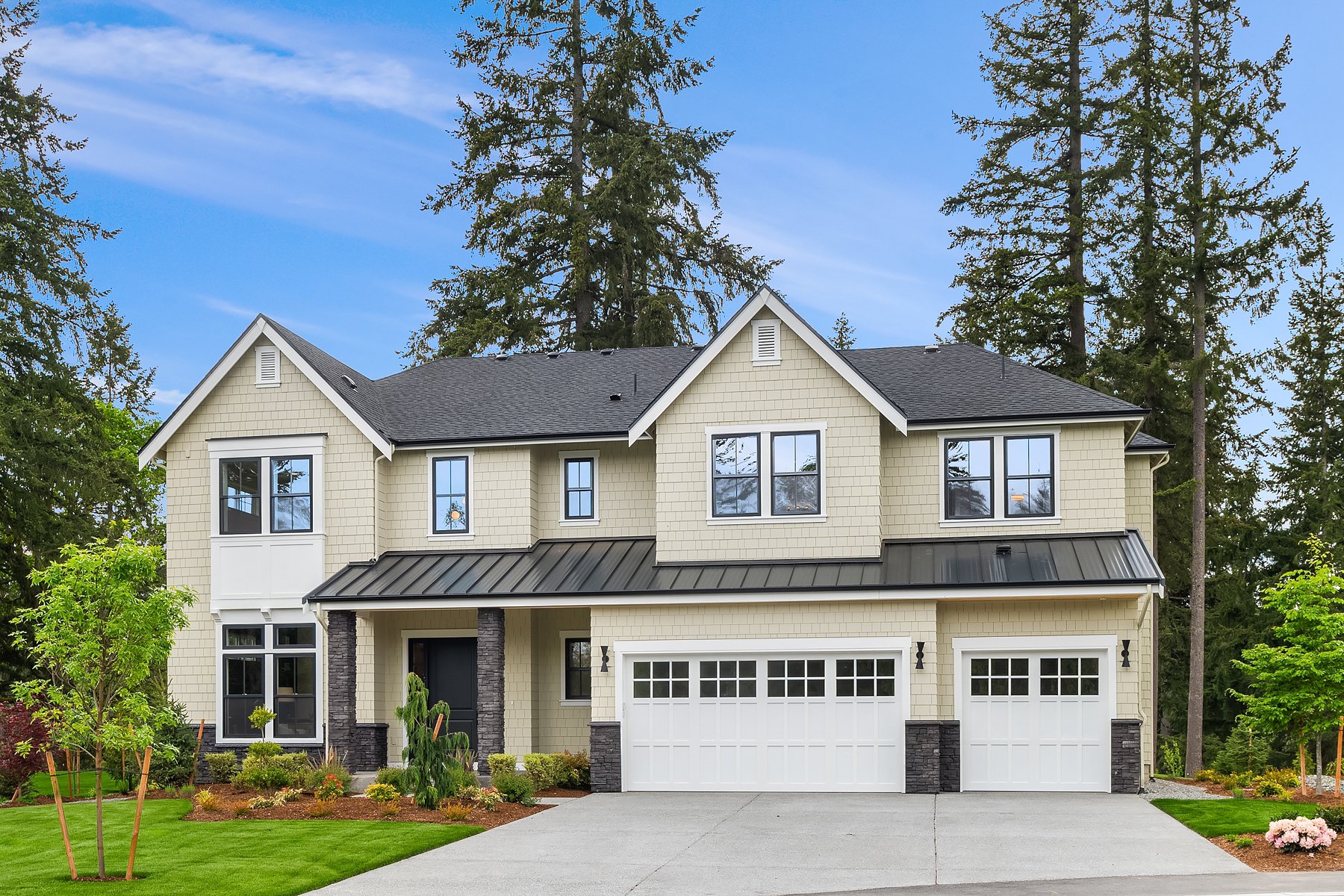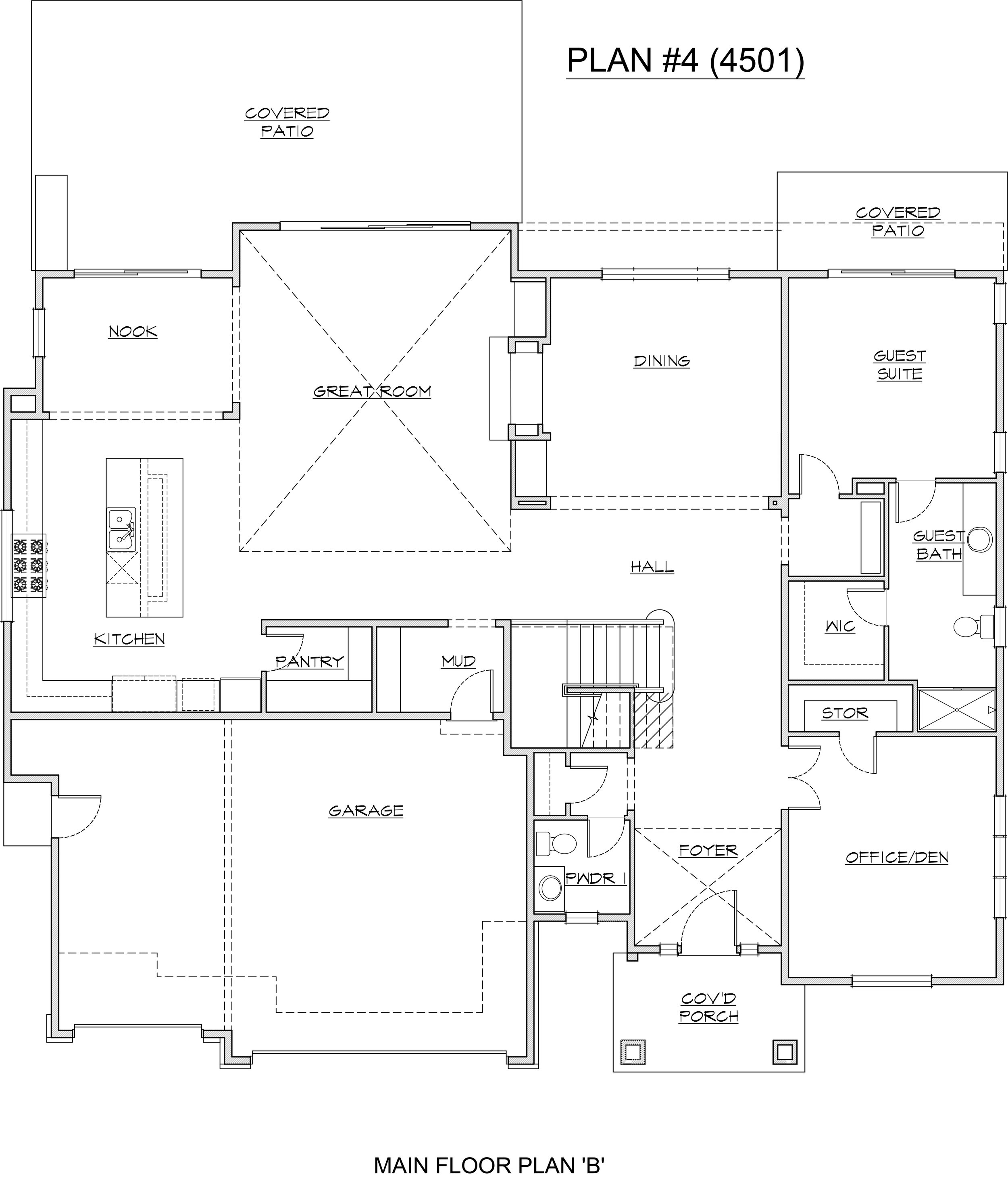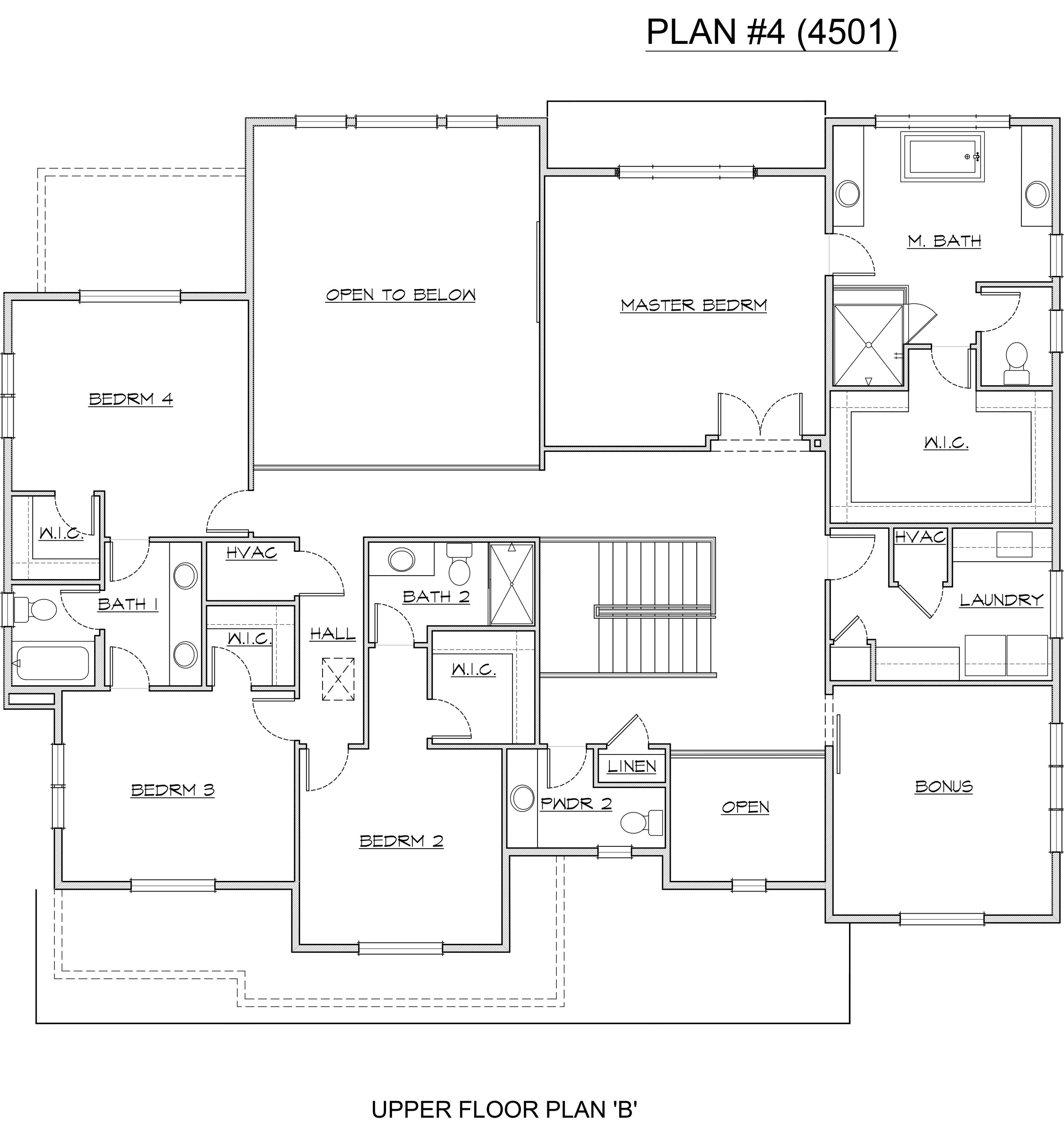Birch Estate - Coming Soon
The Birch Estate sits on an east facing shy acre, with over 4,570 square feet of living space. Presenting a downstairs guest suite and a central Great room with vaulted ceiling that opens to numerous outdoor living spaces, this will be a home that loves to entertain. The chef’s kitchen is equipped with professional grade appliances and features an expansive 10-foot kitchen island and a large walk-in pantry. A second staircase and private entrance to the garage make this an ideal home-based business location or multi-generational residence.
4 Bedrooms
5 Bathrooms
4,578 square feet
3 Car Garage
Covered Patio
Main level guest suite
Aspen Estate- Coming Soon
The Aspen Estate offers over 4,270 square feet of elegant living with 4-bedroom suites including a primary bedroom downstairs. The grand living room features a vaulted ceiling with sliding doors that open to outdoor living. The chef’s kitchen is equipped with professional grade appliances and features a large center island and spacious walk-in pantry. The expansive covered outdoor room is designed for year-round living, featuring heaters, a fireplace, TV, and BBQ. A grand bonus room for movie nights will be the center of attention during sleepovers. This state-of-the-art home also features an electric vehicle charging station in the 3-car garage.
4 Bedrooms
5 Bathrooms
4,274 sq ft
3 Car Garage
Covered Patio
Primary bedroom on the main level
Acadia Estate -SOLD!
The Acadia Estate is bright and spacious, with plenty of covered outdoor entertainment options, and a magnetic kitchen that will always bring guests and family together around the oversized island. Also nice, the downstairs guest bedroom and vaulted entry.
4 Bedrooms
5 Bathrooms
4,250 sq ft
3 Car Garage
Covered Patio Main floor bedroom
Blakely Estate -SOLD!
The Blakely Estate features a spacious primary bedroom on the main level with views to an ample garden and a Spa-like bath complete with an expansive shower, double vanity, and soaking tub. Offering over 4270 feet with 4 bedroom suites plus a spacious den and a bonus room for game nights, this home will be the center of weekend attention for the neighborhood. The covered outdoor living room is tailored for year-round entertainment, featuring heaters, a fireplace, TV, and BBQ. The chef’s kitchen is equipped with professional grade appliances, luxurious finishes, and features a full-sized walk-in pantry and large center island. Additional features of this home include a bonus room, recreation room, and a 3-car garage with a state-of-the-art electric vehicle charging station.
4 Bedrooms
5 Bathrooms
4,274 sq ft
3 Car Garage
Covered Patio
Primary bedroom on entry level
Camano Estate -SOLD!
The Camano Estate offers over 4,500 square feet of elegant living with 5 bedroom suites plus a den. The chef’s kitchen is equipped with professional grade appliances and features a large center island and spacious walk-in pantry. The expansive covered outdoor room is designed for year-round living, featuring heaters, a fireplace, TV, and BBQ. The flexible open-concept floor plan is tailored for modern living, featuring a large great room that flows seamlessly into the kitchen and outdoor living room, with a vaulted ceiling to the second floor. This state-of-the-art home also features an electric vehicle charging station in the 3-car garage.
5 Bedrooms
5.5 Bathrooms
4,501 sq ft
3 Car Garage
Covered Patio
Guest suite on main level
Devon Estate- SOLD!
The Devon Estate offers over 4,570 square feet of living space, and features 4 bedroom suites including a spacious guest suite on the main level. Also nice, a bright and sunny office with views of lush gardens and Mother Nature’s display. The chef’s kitchen is equipped with professional grade appliances and features a large center island and a spacious walk-in pantry. The expansive covered outdoor room is designed for year-round living, featuring heaters, a fireplace, TV, and BBQ. The home also features a second staircase to the spacious media/bonus room and an electric car charging station in the 3-car garage. room for an exercise/flex room, prayer room or wine grotto.
4 Bedrooms
5 Bathrooms
4,578 sq ft
3 Car Garage
Covered Patio
Guest suite on main level
Edgewood Estate - SOLD!
The Edgewood Estate presents over 4,250 square feet of living space with 4 spacious bedroom suites, including a guest room on the main floor and room for an elevator. The expansive covered outdoor room is tailored for year-round entertainment, featuring heaters, a fireplace, TV, and BBQ. The chef’s kitchen is equipped with professional grade appliances, luxurious finishes, custom cabinetry, and an oversize center island. The private owner’s retreat features a large walk-in closet and a spa-like master bath complete with an oversized shower, double vanity, and soaking tub. Additional luxury features include a large mudroom, exercise room or wine cellar, and an electric car charging station in the 3 car garage.
4 Bedrooms
5 Bathrooms
4,250 sq ft
3 Car Garage
Covered Patio
Downstairs guest suite
Room for an elevator
Fairhaven Estate -SOLD!
The Fairhaven Estate offers over 4,270 square feet of elegant living with 4-bedroom suites including a primary bedroom downstairs. The grand living room features a vaulted ceiling with sliding doors that open to outdoor living. The chef’s kitchen is equipped with professional grade appliances and features a large center island and spacious walk-in pantry. The expansive covered outdoor room is designed for year-round living, featuring heaters, a fireplace, TV, and BBQ. A grand bonus room for movie nights will be the center of attention during sleepovers. This state-of-the-art home also features an electric vehicle charging station in the 3-car garage.
4 Bedrooms
5 Bathrooms
4,274 sq ft
3 Car Garage
Covered Patio
Primary bedroom on the main level
Goldendale Estate- SOLD!
The Goldendale Estate presents over 4,500 square feet of comfortable living in a lush setting. Situated on nearly an acre and facing East, this new luxury home boasts 5-bedroom suites plus a den, and spacious bonus room for movie nights. A vaulted ceiling over the living room and an expansive outdoor living room designed for year-round entertainment make Goldendale a perfect home for a growing family. Also nice, a full guest suite downstairs and room for an elevator, should you want one. The chef’s kitchen is equipped with professional grade appliances and features an expansive kitchen island and a large walk-in closet. Additional luxury features include a possible exercise room, wine grotto, and a charming, covered patio just off the guest suite.
5 Bedrooms
5 Bathrooms
4,501 sq ft
3 Car Garage
Covered Patio
Main level guest suite
Hollister Estate - SOLD!
The Hollister Estate sits on an east facing shy acre, with over 4,570 square feet of living space. Presenting a downstairs guest suite and a central Great room with vaulted ceiling that opens to numerous outdoor living spaces, this will be a home that loves to entertain. The chef’s kitchen is equipped with professional grade appliances and features an expansive 10-foot kitchen island and a large walk-in pantry. A second staircase and private entrance to the garage make this an ideal home-based business location or multi-generational residence.
4 Bedrooms
5 Bathrooms
4,578 square feet
3 Car Garage
Covered Patio
Main level guest suite





















